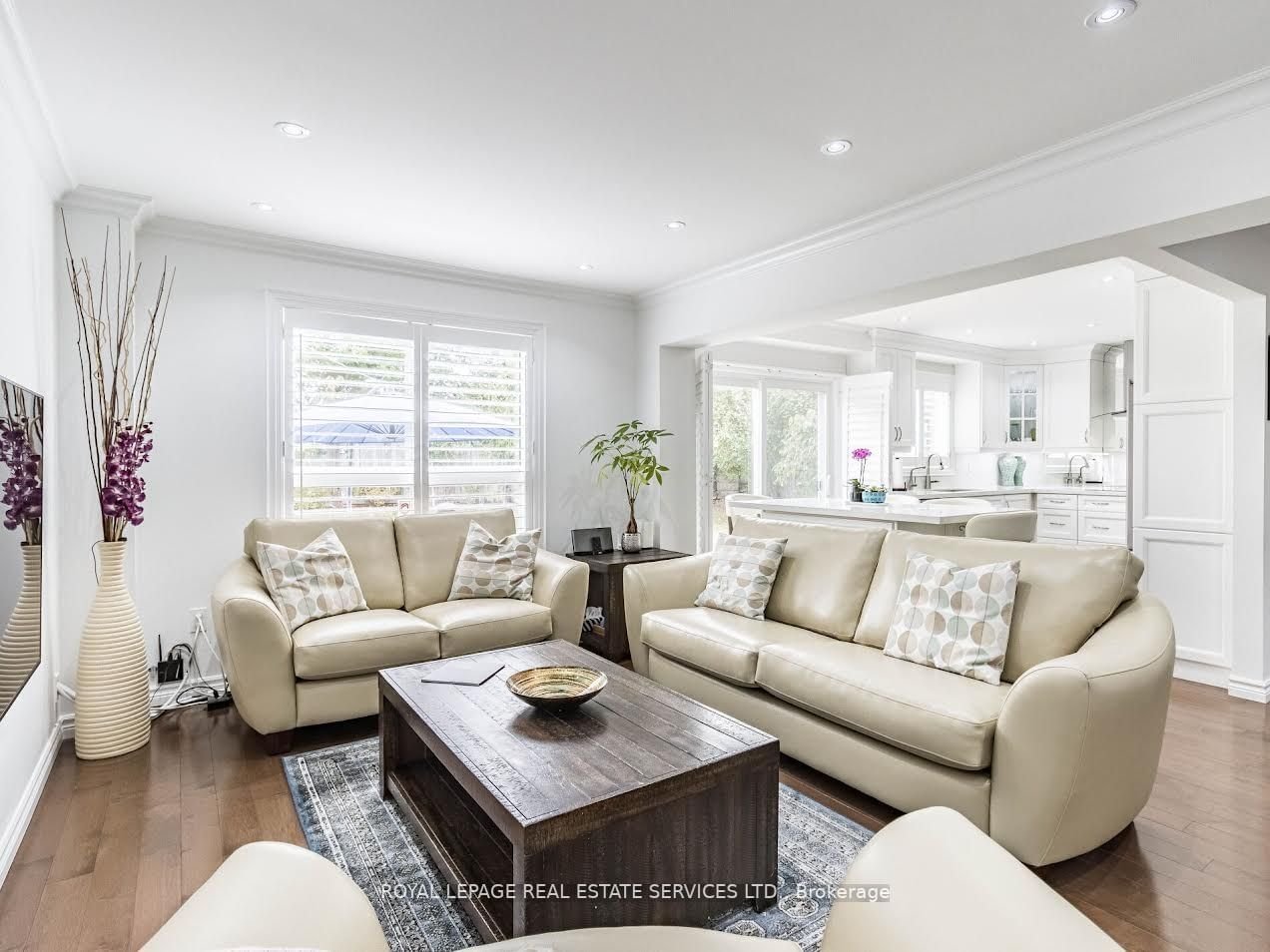$998,800
$*,***,***
3-Bed
4-Bath
1500-2000 Sq. ft
Listed on 10/31/23
Listed by ROYAL LEPAGE REAL ESTATE SERVICES LTD.
Beautiful home on extra wide pie lot, no homes behind, total privacy, $150k of modern upgrades, Exquisite, bright kitchen w/quartz counters, maple wood cabinets, SS appliances, breakfast bar, O/L the beautiful yard for your leisure. Immaculate maple hardwood floors & stairs, upgraded bathrooms. The prof finished basement w/rec room, sleeping area, full bathroom, storage, hardwired for surround system, kitchen rough-in, plumbing & 240V receptacle installed, has separate entrance via the heated/insulated garage. Easy to rent out. How fantastic! If you love entertaining, the functional floor plan lends itself perfectly for any occasion. You'll love all this home has to offer. This home has been loved by the original owners for many years and is now on the market for the first time. Walking distance to Mt. Pleasant GO station, public transit, grocery, restaurants, Cassie Campbell Community Center, Creditview Park, library, schools, shops & major hwys.
Main floor laundry/mudroom. Upgraded: AC, Water heater, Water Softener, new roof, kitchen, living room, 3.5 fully renovated bathrooms, Hardwood, Patio Door. Mature Perennial gardens with drip irrigation. Large driveway, garage access.
To view this property's sale price history please sign in or register
| List Date | List Price | Last Status | Sold Date | Sold Price | Days on Market |
|---|---|---|---|---|---|
| XXX | XXX | XXX | XXX | XXX | XXX |
W7260282
Detached, 2-Storey
1500-2000
10+2
3
4
2
Attached
4
Central Air
Finished
N
Brick
Forced Air
N
$4,822.40 (2023)
96.16x30.54 (Feet) - 115.04'X30.55'X96.31'X79.27'
